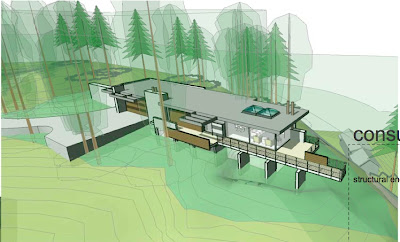A couple weeks ago, Jim sent us a few aerial and elevation views of the topo data that Anne generated from our survey. It was neat to see all the work we did in the survey turned into a 3-D map but we were unready to get this (below) so soon. Jim has been working on the design and sent us a few early images of what the house will look like. This is just too cool! It was really awesome to see what we had talked about just a few weeks ago take on a physical view and to see it on our site - WOW!
You can see the concrete supporting blocks below and the "sky pier" extending out past the house. These are still just really really early drawings but it is exciting to see our project coming so far and so much more real every day. Here are just a couple of the pictures to share:





